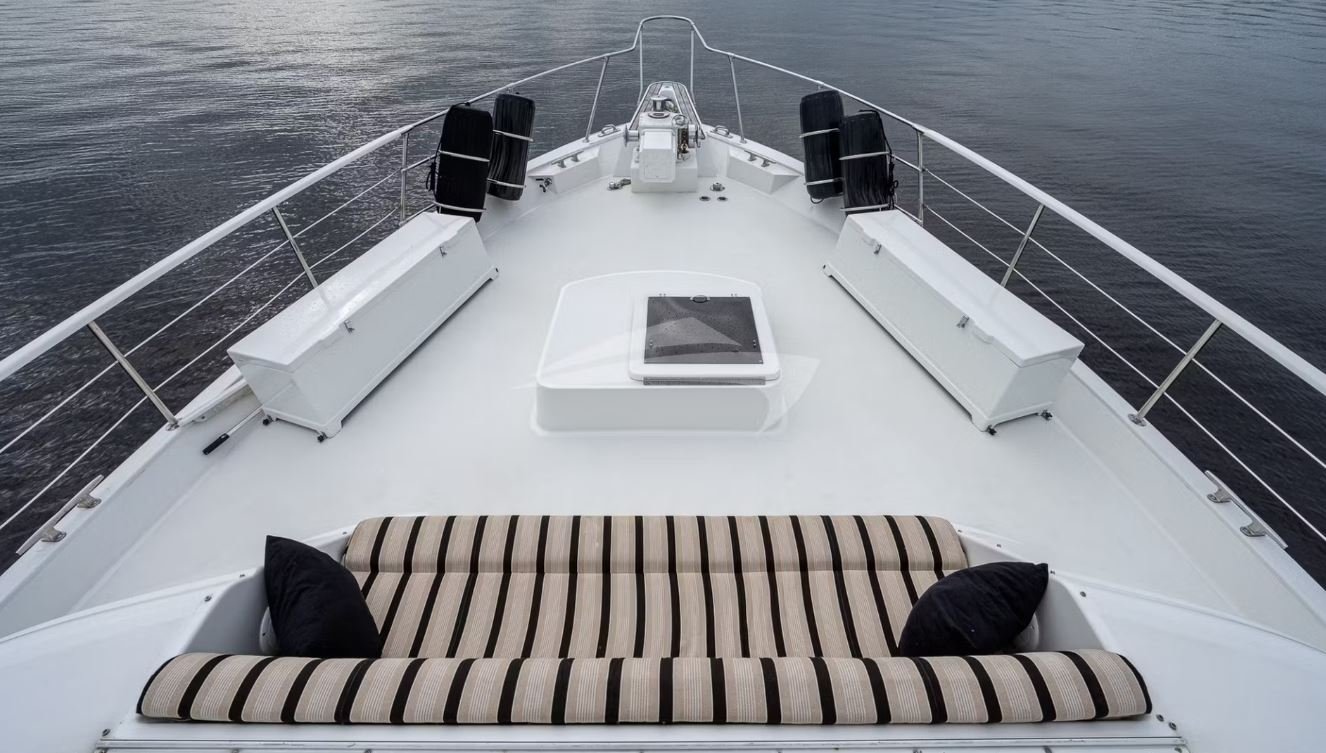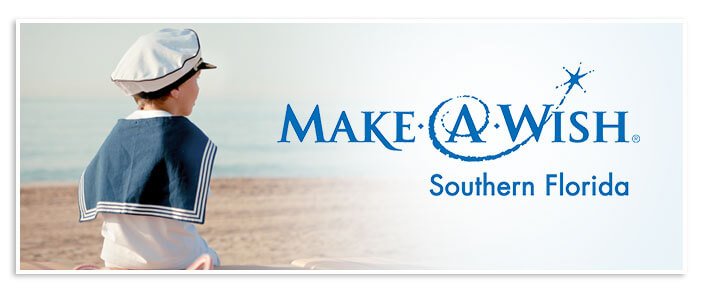
Meet the Bandit
Meet The Bandit
This beautiful 80 Hatteras has to be one of the most well-cared-for 80 Hatteras Cockpit Motoryachts in Florida and the Bahamas!
Her layout is near perfection, with a full beam master, two guest staterooms aft, and two crew staterooms forward with office and engine room access. Her salon and cockpit areas are enermous and perfect for entertaining a large family or live aboard.
A true icon in the Motoryacht class, The Bandit will not disappoint!
Salon
Located on the main deck and aft of the galley and dinette, separated by a privacy door to the galley area; the salon encompasses the full nearly 19' beam. Nicely designed open concept with plenty of seating for entertaining and a custom bar and entertainment area to the port side. On the starboard side, there's additional stowage for flatware and small office desk space. On the starboard side are two well placed Chairs and End table for reading or relaxing. The spiral staircase is just to the aft of the chairs and leads to the Master stateroom and guest quarters.
Features
Galley & Dinette
Located at the mid-ship between the lower help and salon areas; this has granite countertops and white cabinetry and appliances. It's built to be able to enclose the galley area with two doors while entertaining guest and preparing meals at the same time. The dinette area is to the starboard side on a raised platform with wrap around leather seating and a granite table top to match the galley. Overhead decorative lighting and a small well places Insignia TV bring all the comforts of home onboard.
Cockpit Features
Aft Deck & Sun Room
Located on the main deck and aft of the galley and dinette, separated by a privacy door to the galley area; the salon encompasses the full nearly 19' beam. Nicely designed open concept with plenty of seating for entertaining and a custom bar and entertainment area to the port side. On the starboard side, there's additional stowage for flatware and small office desk space. On the starboard side are two well placed Chairs and End table for reading or relaxing. The spiral staircase is just to the aft of the chairs and leads to the Master stateroom and guest quarters.
Master Stateroom
Utilizing the expansive nearly 19-foot beam, the stateroom boasts ample space for both unwinding and storing your possessions during extended stays. The central focus of the room is the generously sized king-size centerline berth, while the starboard side features a bespoke full walk-in cedar-lined closet and built-in cabinetry for your wardrobe and an entertainment area. To the port side lies the ensuite head and shower, complete with granite countertops, a full walk-in shower, and tub. Positioned just below the port side port hole window is a well-positioned lounge seat area and makeup vanity. Additional storage can be found beneath the two nightstands on either side of the king-size berth. The port and starboard hull side windows are adorned with privacy window treatments.
Features
Port Guest Stateroom
The Port/VIP guest stateroom is situated on the port side, just ahead of the master stateroom. A double berth is conveniently located against the port side wall, while a nightstand is positioned on the starboard side of the bed. The aft side of the stateroom features a spacious hanging closet and entry to the ensuite head and shower. Additionally, you'll find the 4 slide-out drawer credenza on the aft wall. If you need more sleeping space, an optional single Pullman Berth is easily lowered on the starboard side of the stateroom.
Features
Starboard Guest Stateroom
The guest stateroom on the starboard side is conveniently situated opposite the port guest stateroom. It boasts two single side-by-side berths and the added bonus of a fold-down Pullman berth. The hanging closet is located on the aft side of the room, with easy access to the ensuite head and shower.
Features
Lower Helm
The lower helm area is strategically positioned between the forward crew/guest quarters and the galley/dinette area, providing the perfect location. Accessing it is made seamless through the port and starboard sliding doors that lead to the forward deck areas and boarding gates. With a large bench seat featuring a slide-out footrest and abundant storage beneath, the lower helm area is both practical and comfortable. Additionally, an extra storage cabinet is located to the port side, further enhancing its functionality. The electronics are well-organized and visible, with an overhead display of additional electronics.
Crew Quarters
The crew/guest quarters and a cozy lounge/office area are situated at the forefront and accessible via the spiral staircase leading from the lower helm. The office space is intelligently designed and equipped with a small refrigerator and microwave. Moving forward, the forward companionway houses the yacht's washer and dryer. The bow area is divided into two staterooms; one with a full size single berth on the port side and the other with an over-under single berth arrangement on the starboard side. These staterooms share a common head and shower positioned at the very front. The engine room can be reached by moving aft from the staterooms and office space.
Features
Forward Deck
As you step onto the deck of Bandit, you'll be greeted by the sight of a luxurious upholstered bench that is situated at the bow of the vessel. The plush cushioning of the bench provides a comfortable and cozy spot for you to relax and unwind after a long day out on the water. Whether you're in the mood for some peaceful alone time or are looking to share a glass of wine with your closest buddies, this bench is the ideal spot to do so. The soft upholstery of the bench offers a touch of elegance to the overall look and feel of the boat, making it the perfect place to sit back and enjoy the views of the vast, open sea. So, take a seat on the bench, get comfortable, and let the soothing sounds of the waves lull you into a state of pure relaxation.
Flybridge / Upper Helm
The Flybridge deck is undoubtedly the most remarkable and enjoyable area on the vessel. Upon accessing it via the lower helm, one is greeted by a sweeping wet bar complete with all necessary appliances, such as refrigerators and ice makers. The bar is surrounded by comfortable, wrap-around seating that can accommodate numerous guests. Towards the stern, there is a charming wrap-around cushioned seating area with a table situated at the center. At the very back of the deck, one can find the Dingy and Davit launch and stowage area, as well as additional storage boxes that are meticulously built into the aft seating. Finally, the Upper helm and electronics can be found towards the front of the deck. The entire area is shaded by a full two-section stamoid Bimini and has ample space to comfortably accommodate all of your family and guests.
Features
Contact Us
Hours
Monday – Sunday
8:30am – 6pm
Phone
(719) 669-9100
Email
Info@SeaSpiritCharters.com
Your trip can make a WISH come true.
In conjunction with the Make-A-Wish Foundation, for every 12 one-week cruises booked and paid for, Sea Spirit Charters will create a 3-to-5 day, completely complimentary, wish fulfilling adventure for a child and their family on the water.




















